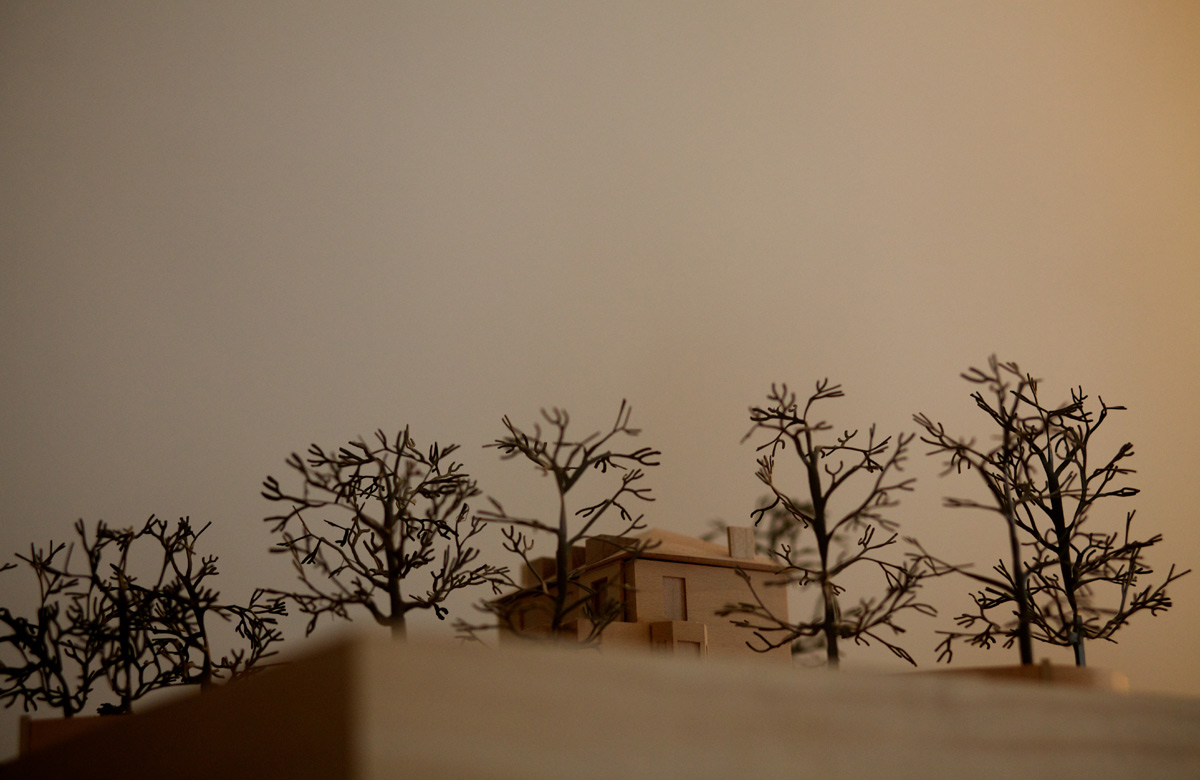
M Studios is a London based practice conceived by Alvise Marsoni as a place where complementary perspectives and ideas about contemporary architecture could be free to flow, bringing an extra richness, rigour and debate within our practice.
Around Alvise and his core team, the group grows and contracts according to need and interest, drawing on associations with other professionals in other disciplines, academics, students and other design professionals, such as O/I Design Studio, Cavigioli Ltd and Milan based architect Marco Pestalozza with whom Alvise trained at the AA and Eric Schneider who is the studio's creative strategist.
This notion of collaboration is also extended to working with larger, perhaps more corporate practices and organizations, on specific projects where the nimbleness and agility of a small group can prove a valuable asset.
‘Small’ can mean beautiful in popular culture, but it can also mean ‘effective’! Our first aim on every project is to establish the nature of what we are designing. We will work with the client or partner to flesh out the brief and to understand their ideas and aspirations, not just for the buildings but for the people who will live them. We will develop a sense of how they would like the building to appear, its style, feel and work, how it should relate to its physical, environmental and cultural context, and, of course, how much it should cost.
Mutual understanding and communication are important to us. Once we know the nature of the task, we will create a roadmap of the project: an essential working tool for all parties that explains the process and timetable of design and construction, from the presentation of initial sketches and appointment of other consultants, through the planning process, production of information, costing and timelines, to the construction programme itself and handover.
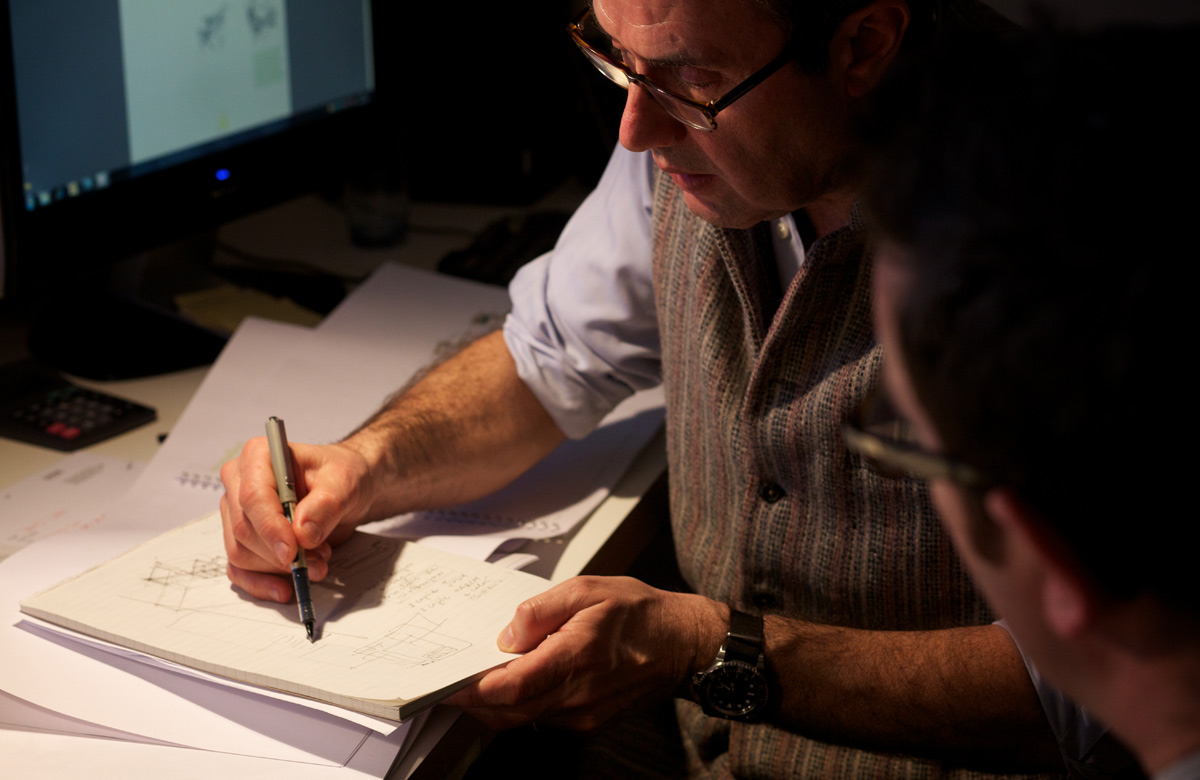
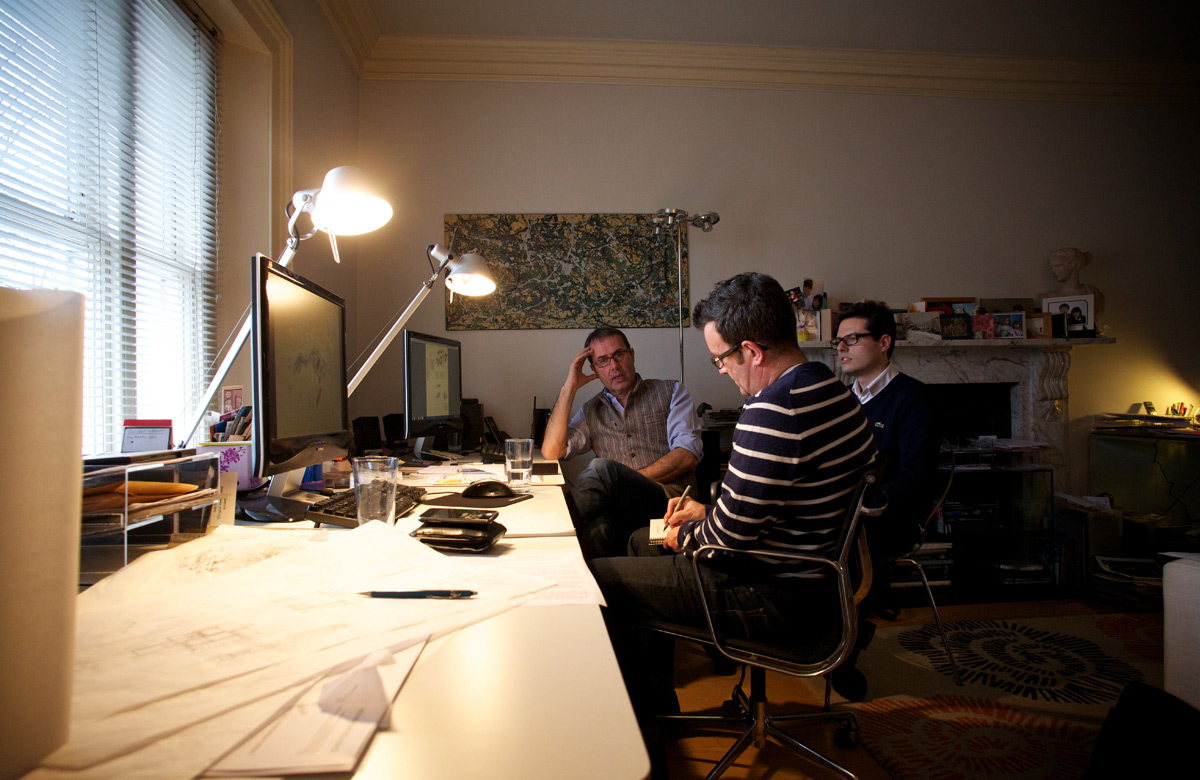
Our architecture is modern. But in two vital respects, our approach is uncommonly traditional. The first is our preference for hand sketching as the most effective means of generating, capturing and conveying the earliest - and often most important - design ideas on a project.
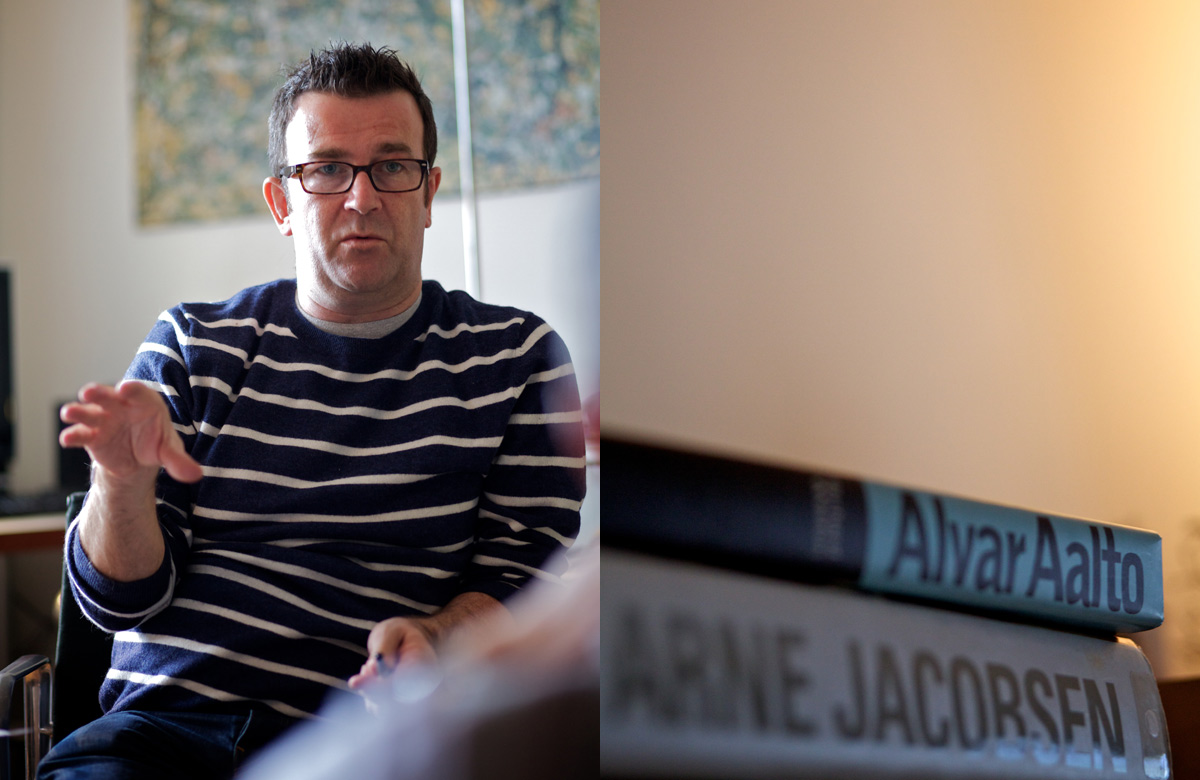
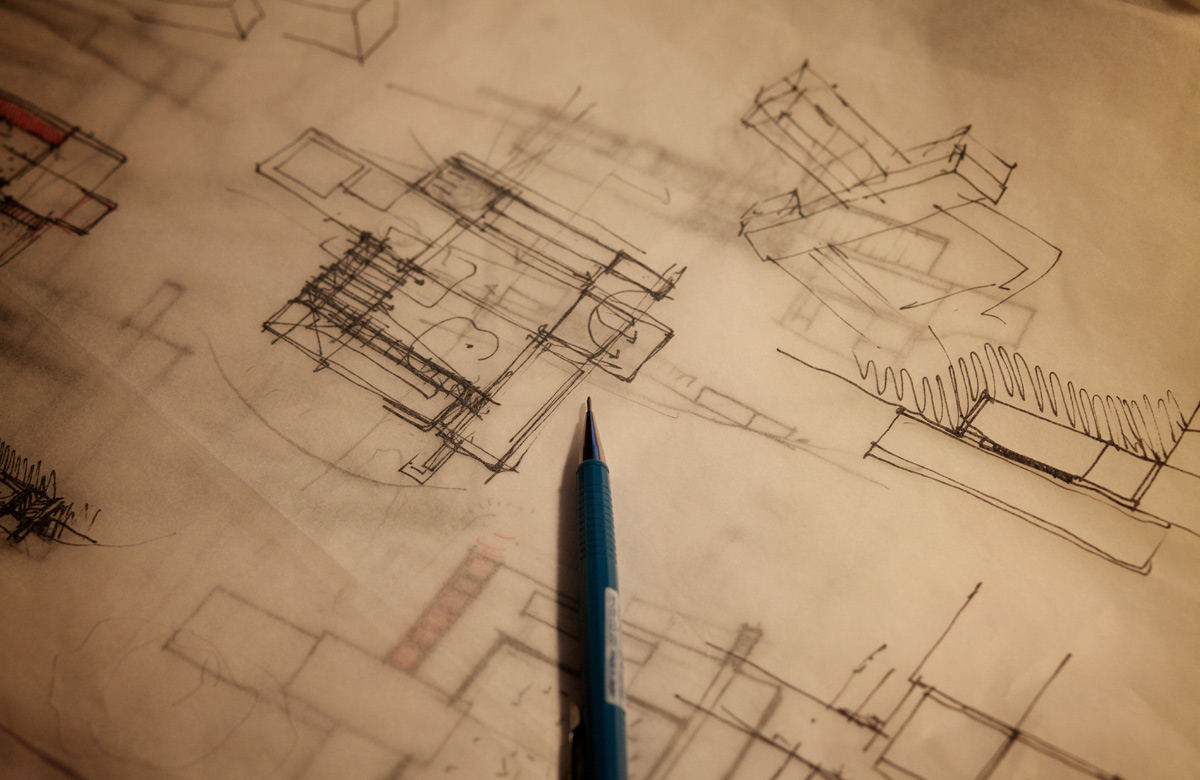
We make full use of CAD and 3D software, but only once we have identified a design direction through drawing. Computers are still some way from matching the immediacy and intensity of ideas expressed by the human hand on paper, direct from the imagination.
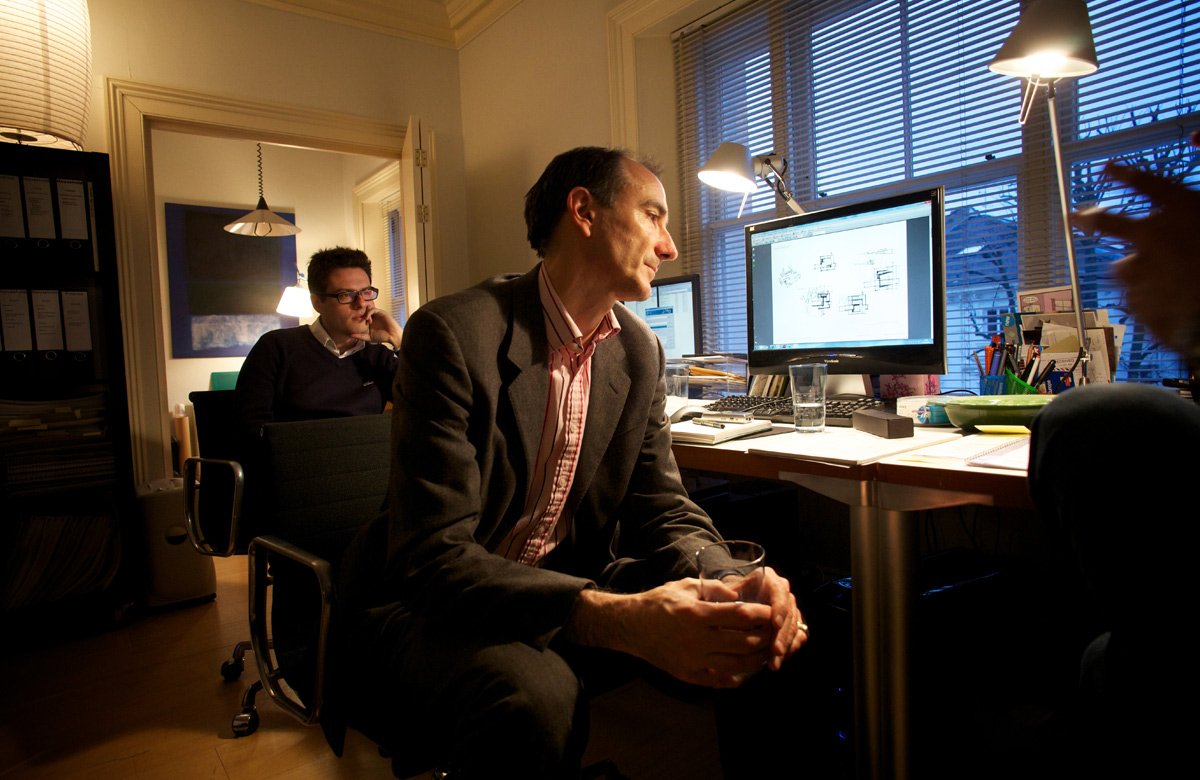
The second is closely related: our belief in quality through craftsmanship. Early in the design process, the idea and its buildability are one in the architect's mind. Successful design relies heavily upon the input and skill of those that will give it physical form.
