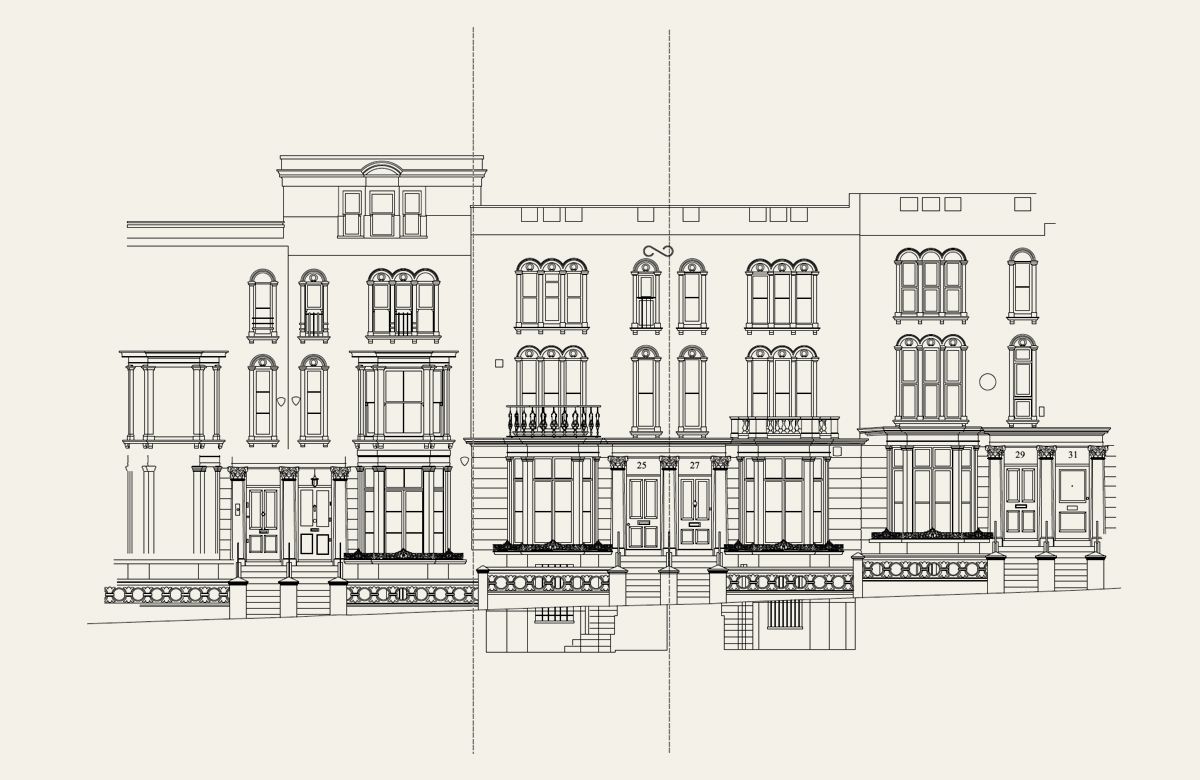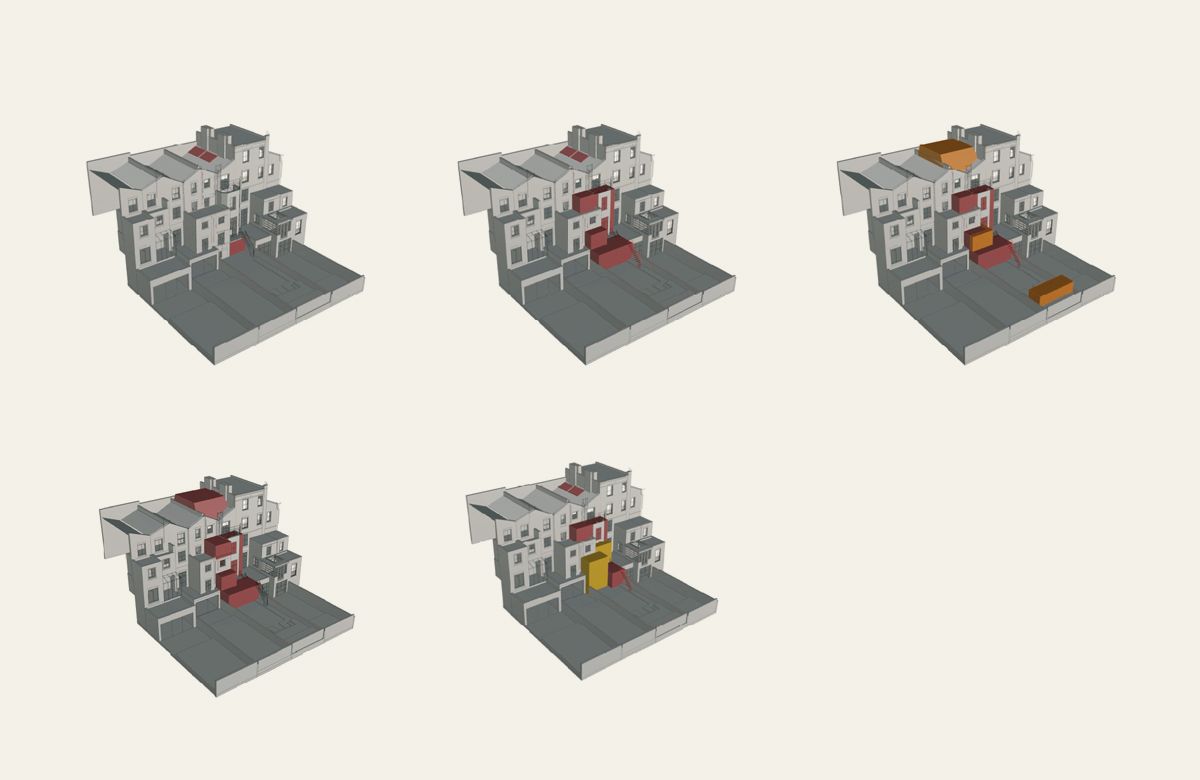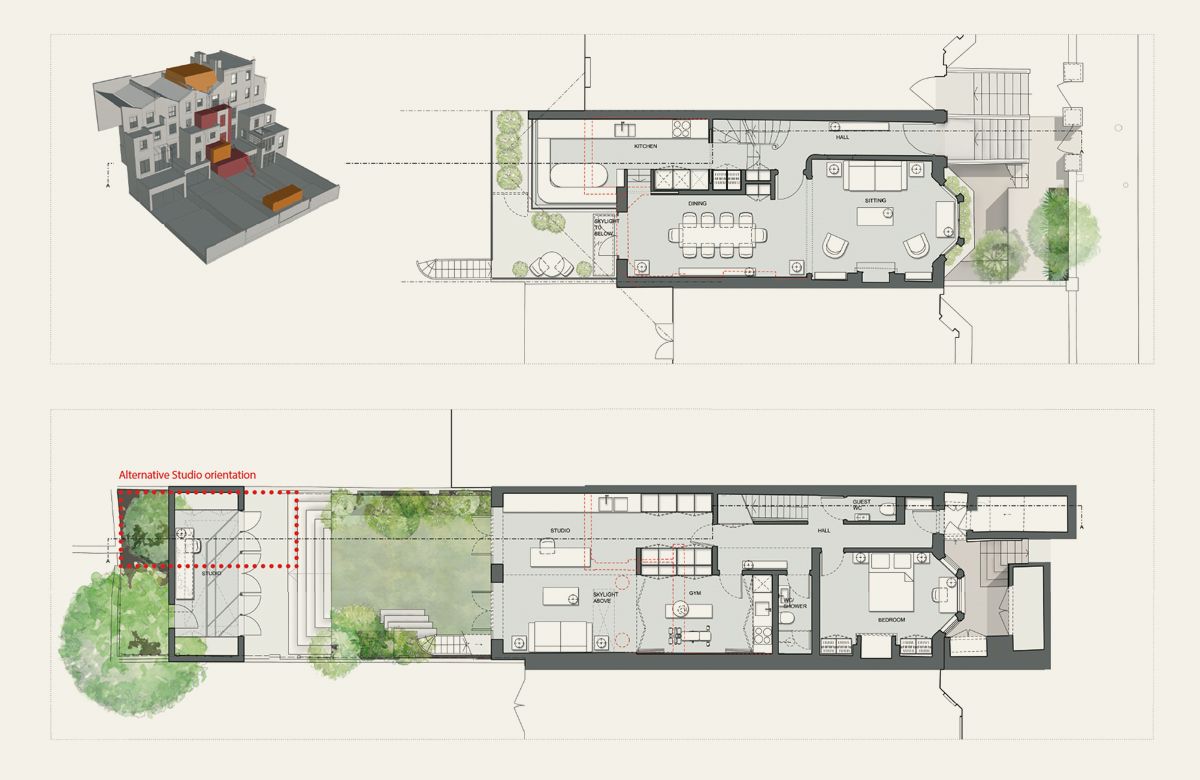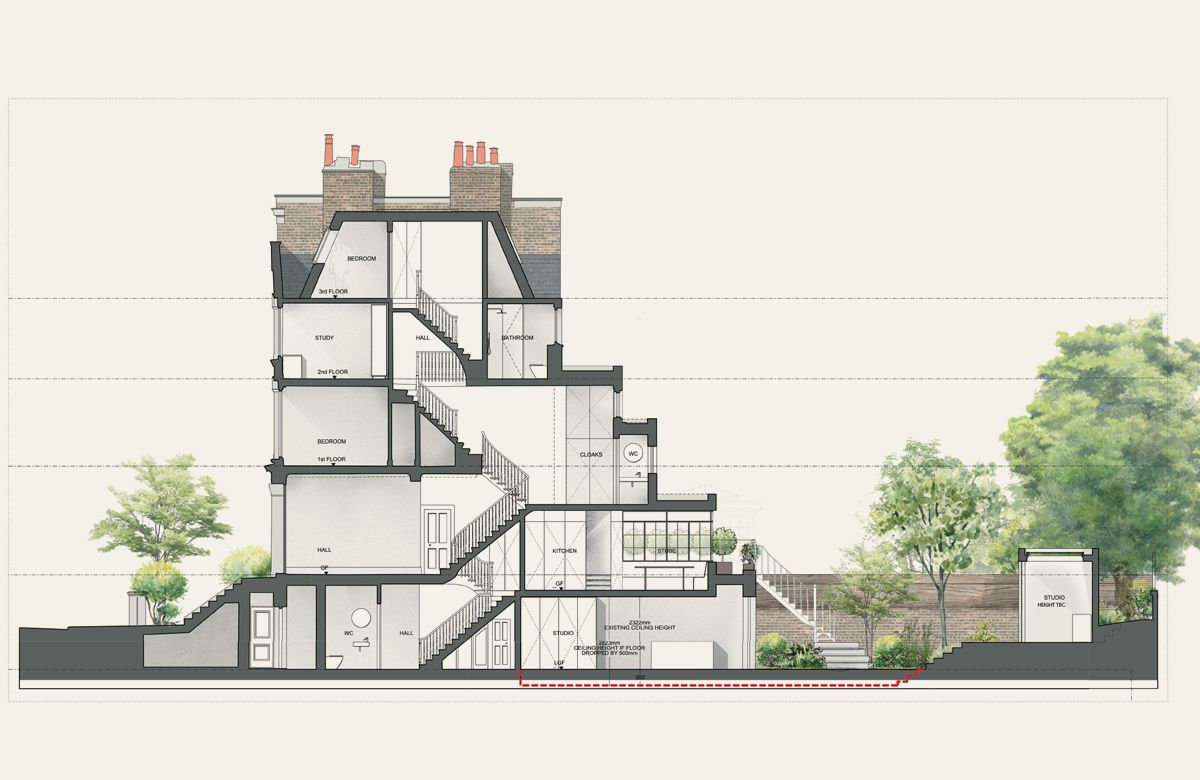
House Kensington
Project Description
/
Refurbishment and extension of a four-storey house in Kensington within a Conservation area. The real challenge in this project is to find a balance between the massing of the proposed new rear and roof extensions and the original Victorian house, and its attractive rear garden.
The proposals also involve enhancing the openness and generosity of the interiors and opening-up the plan both in the lower and upper-ground floors where the kitchen, dining and living spaces are located. The upper floors of the house, although generally cleared of all the accrued architectural "clutter", will generally retain historic traits and details of this generous Victorian house.



